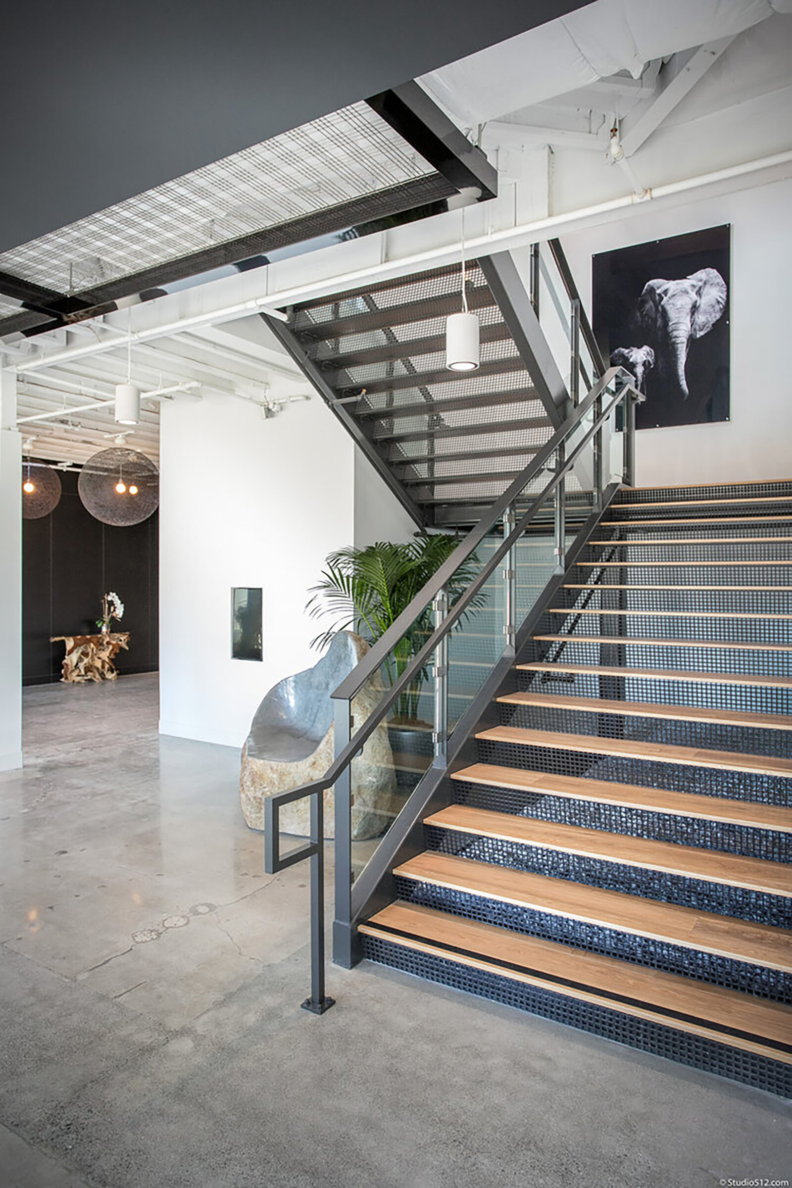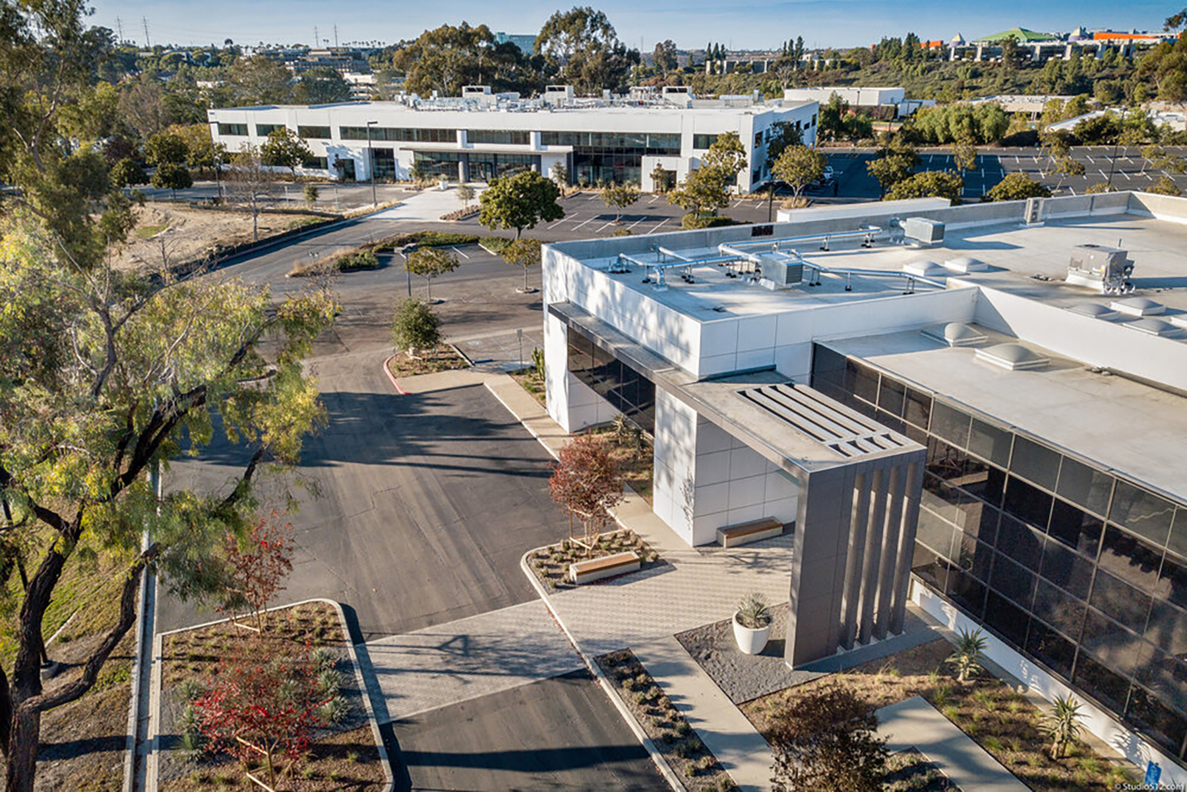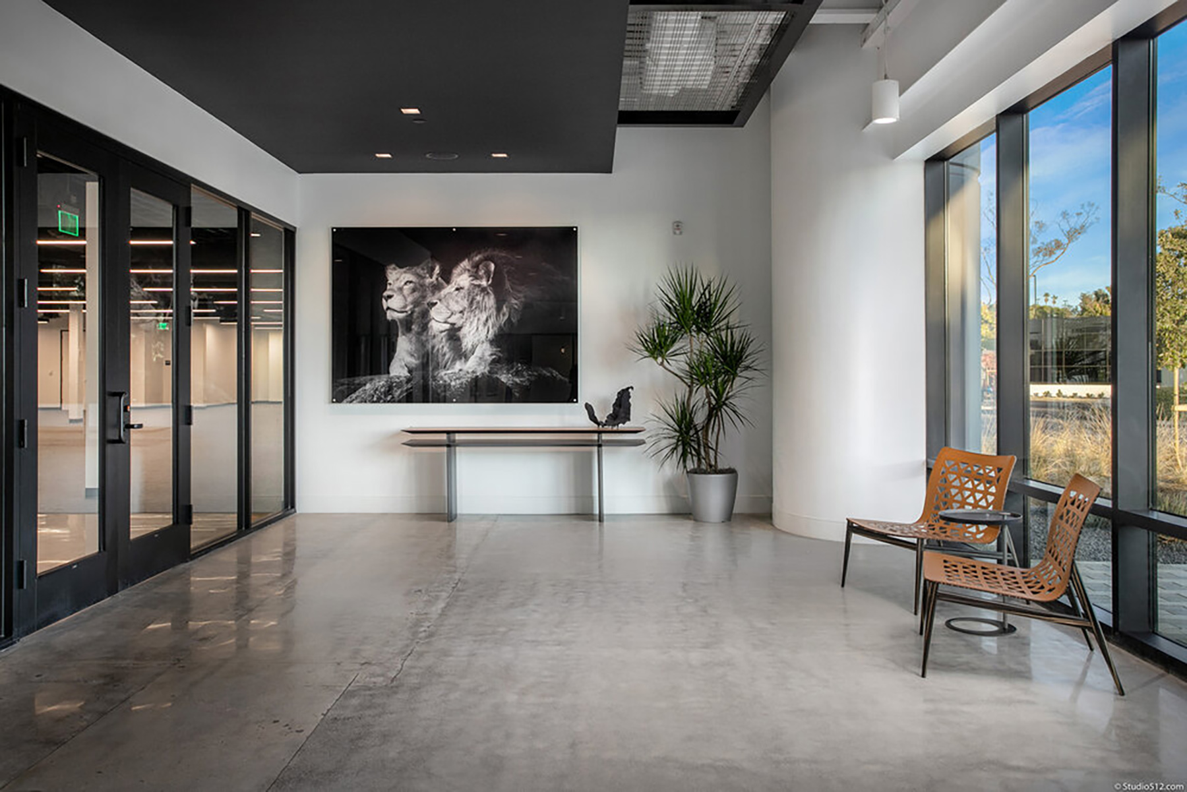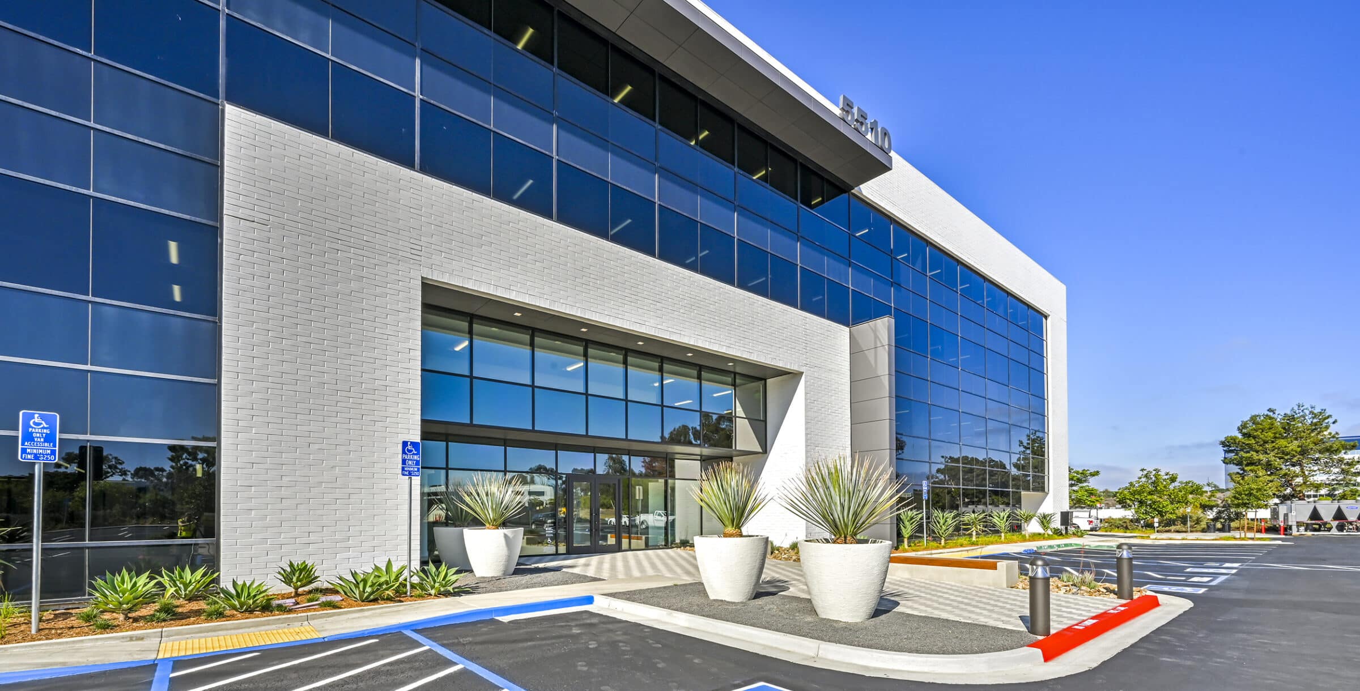Genesis Science Center - 5580
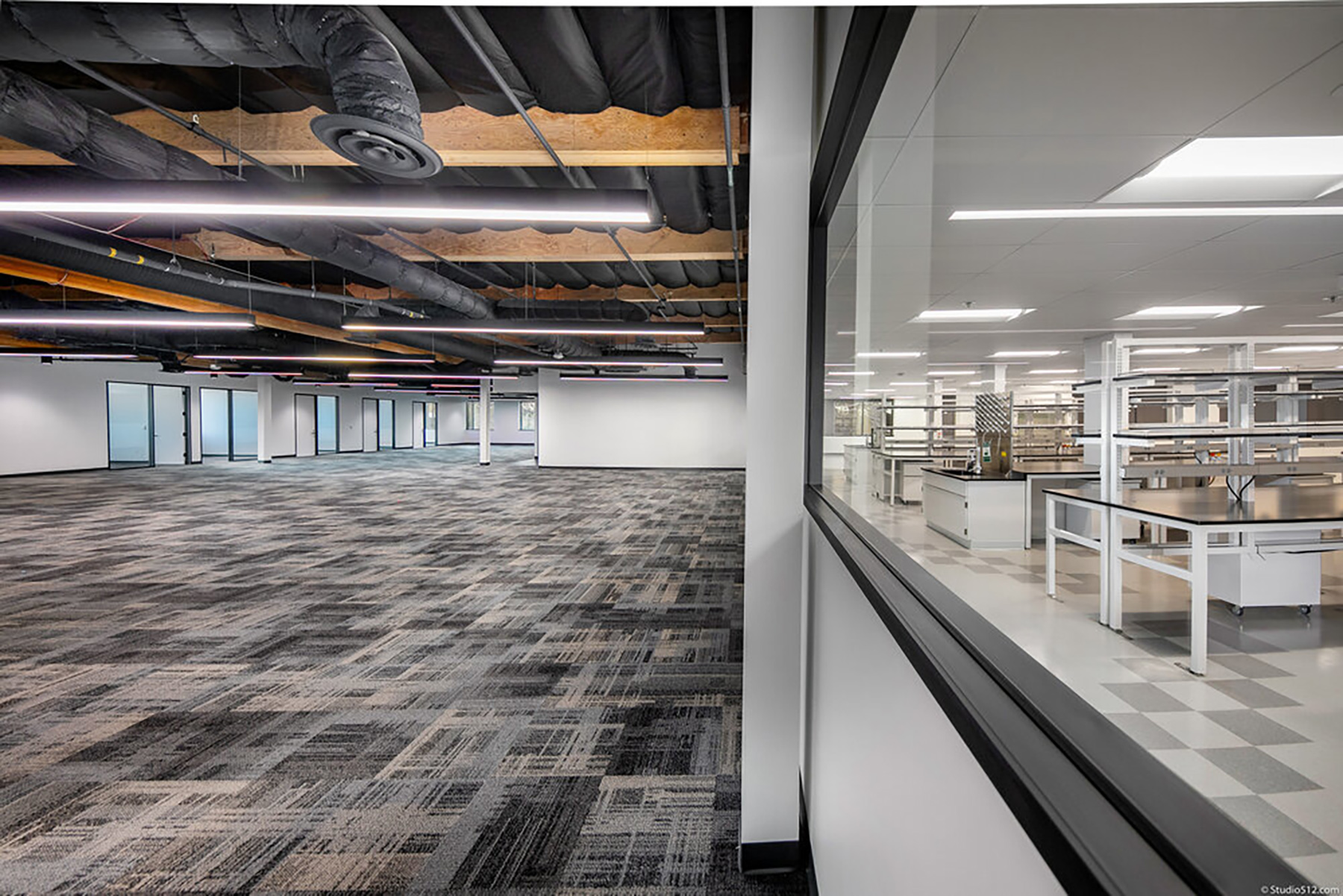
This project was a complete renovation of an existing two-story office building converted for life science tenants. Project scope included structural upgrades, replacement of HVAC and electrical systems to accommodate labs. Improvements included new service elevator, new generator and SDGE service, as well as landscaping/site and exterior façade. Additional scope included the build-out of lab/office spec suite, new main lobby, hazmat storage and glass wash.
Market Sectors
Self Perform
- Clean-Up
- Concrete
- Rough Carpentry
- Selective Demolition
Location
San Diego , CA
Client/Owner
Phase 3 Real Estate Partners
Size
75,000sf
Value
$16,000,000
Architect
McFarlane Architects
Lab/Office
Building Conversion
Want to work on projects like this?
Join our Team


