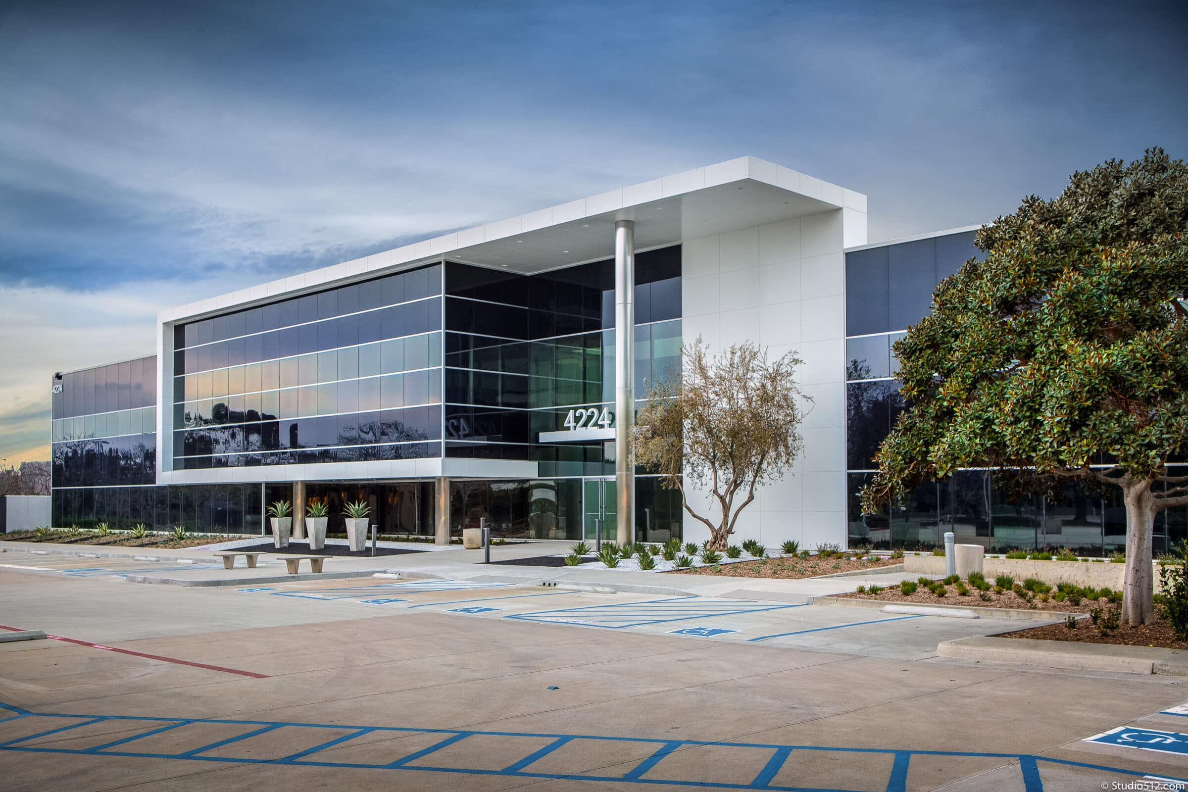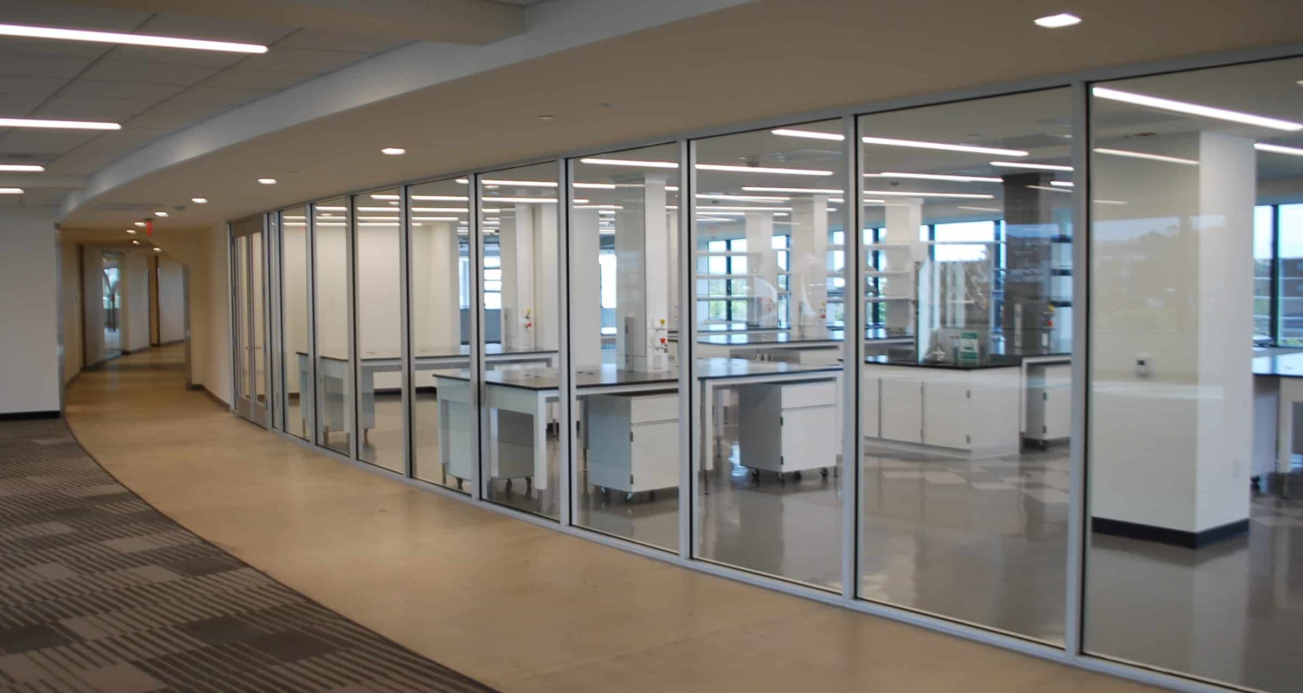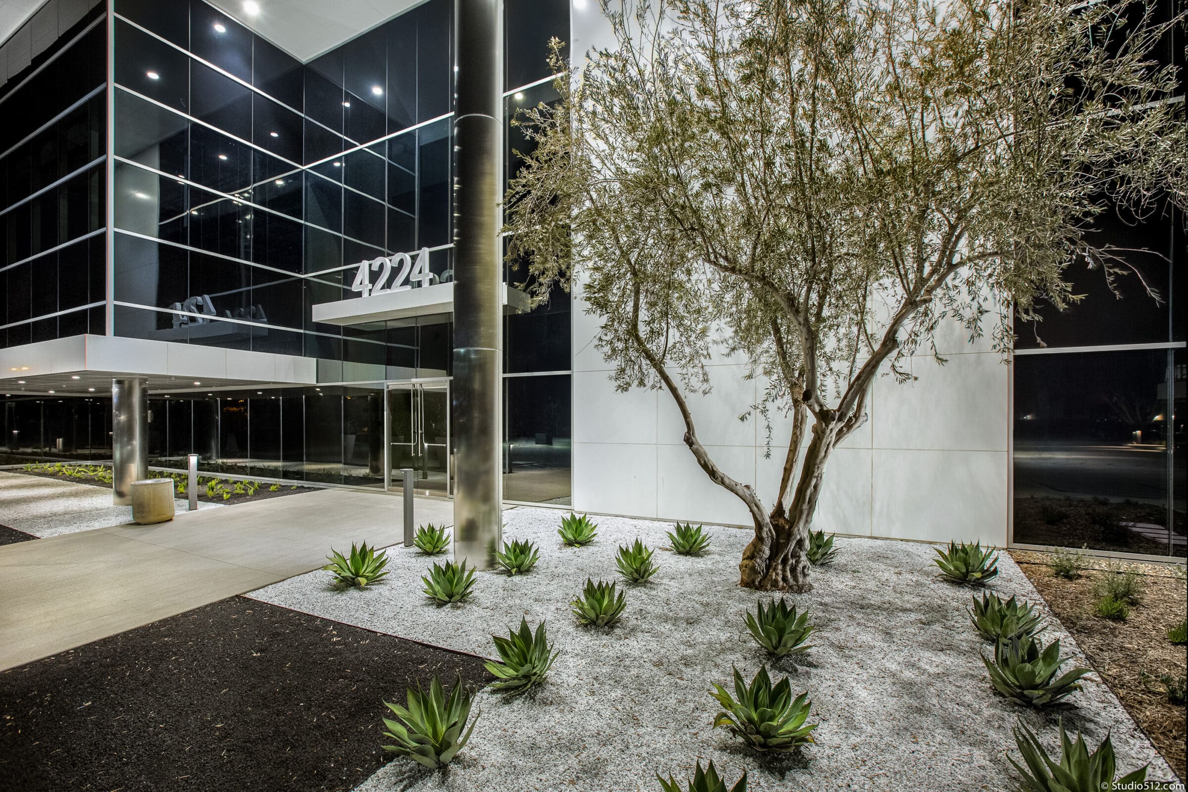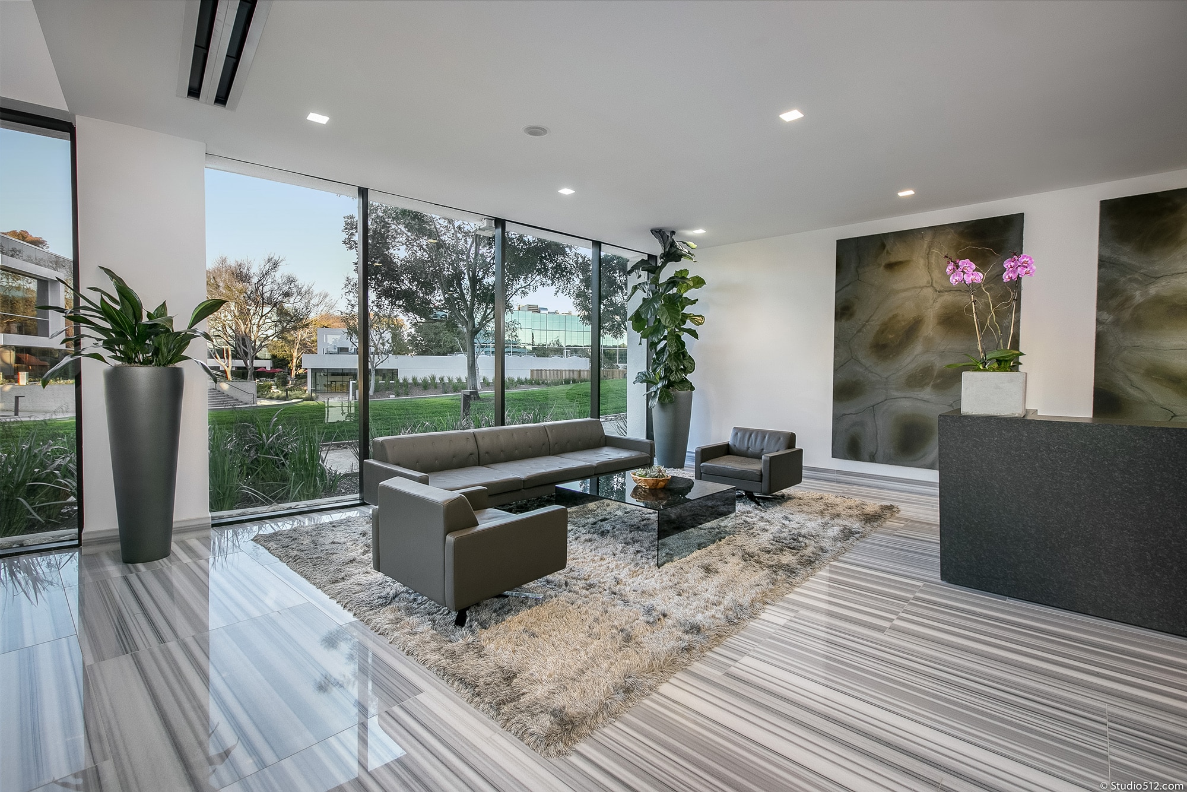Genesis Campus Point

Project included exterior upgrade, warm-up and build-out of spec suites to convert an existing 100,000sf office building to support life science tenants.
Exterior scope included a complete demo of the existing curtain wall and installation of a new system with View Dynamic Glass. View Dynamic Glass has individual controlled insulation glass units that adjust throughout the day to optimize the indoor climate and outdoor view. Improvements also included lobby overhang, new landscaping and plaster.
Interior warm-up upgrades included new 5,000lb service elevator, 4,000 AMP switchgear, mechanical rooms to house air compressor and vacuum pump, 300 ton air cooled chiller and 450 KW generator. The building was also modified to include five large 20’x30’ skylights and structural upgrades to open up a 5,000sf atrium. New HVAC system and single pass roof top package units and exhaust fans. New connections for plumbing, gas, waste and water lines.
The build out of two spec suites included new lobby, conference rooms, break areas, private offices and open office space. Lab areas included flexible casework and chemical fume hoods and support rooms such as tissue culture, chemistry and distribution. Project also included hazardous materials storage room.
Project completed under the Austin JB Pacific Joint Venture.
Market Sectors
Self Perform
- Clean-Up
- Rough Carpentry
- Temporary Containment
Location
Client/Owner
Size
Value
Architect
Lab/Office
Want to work on projects like this?




