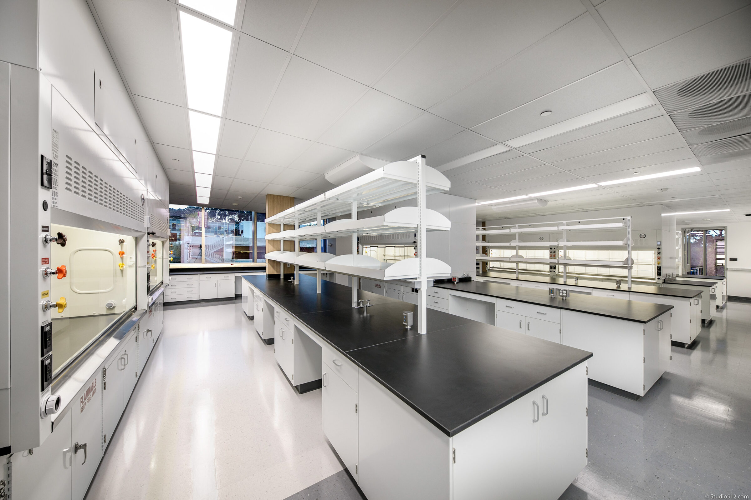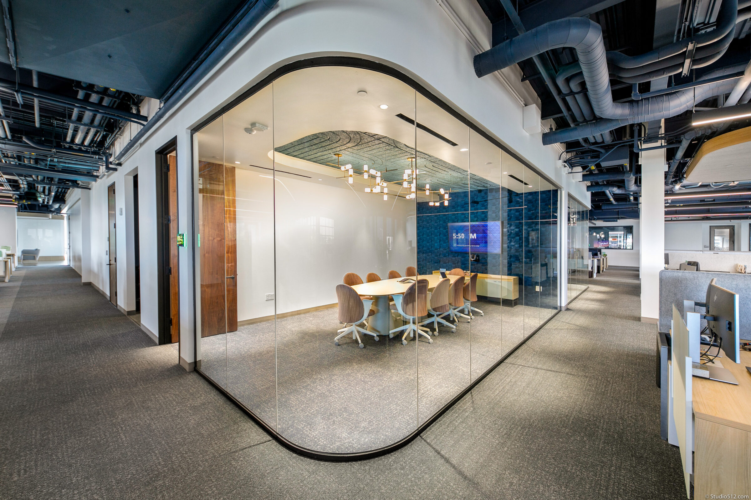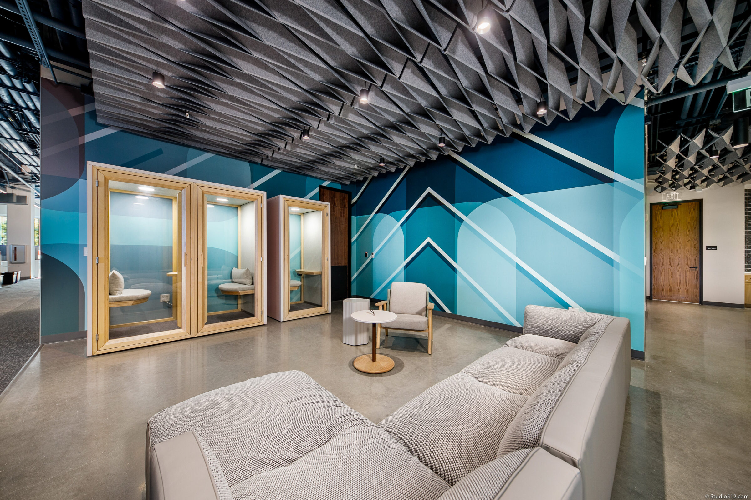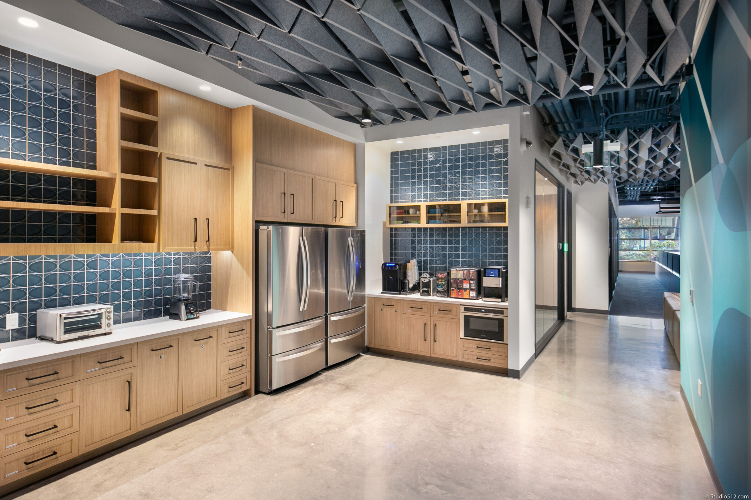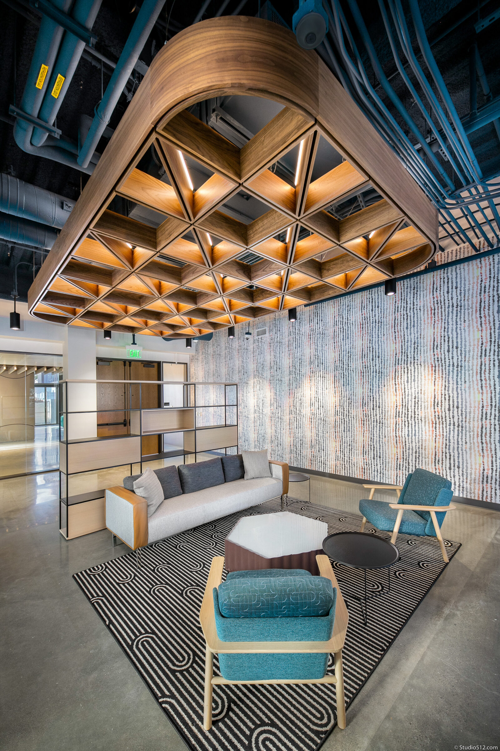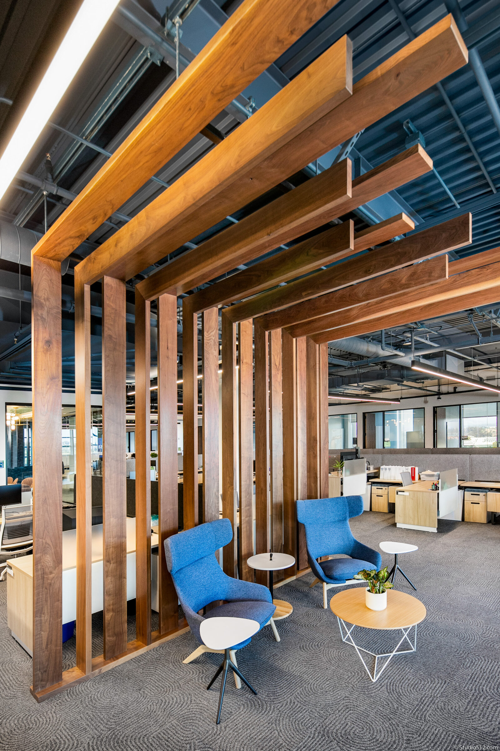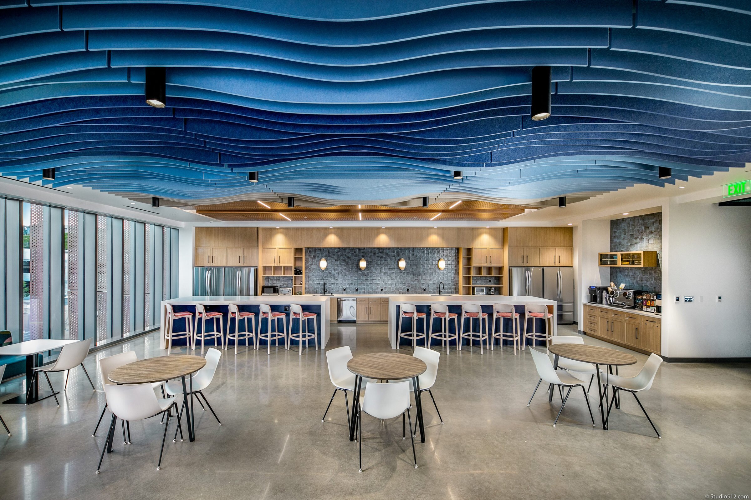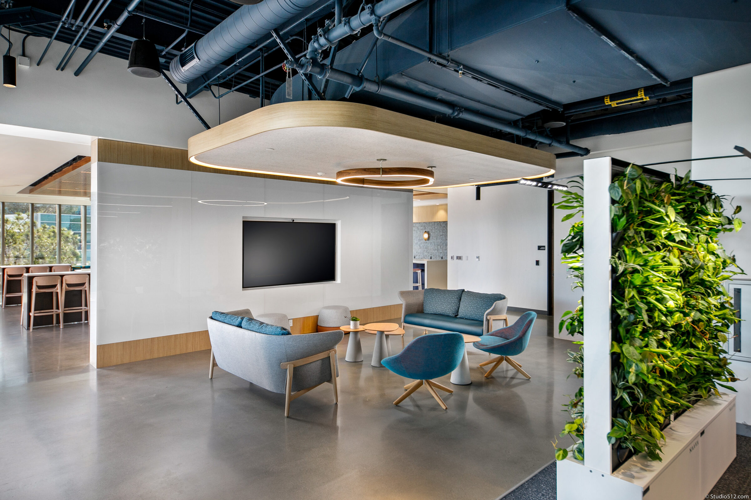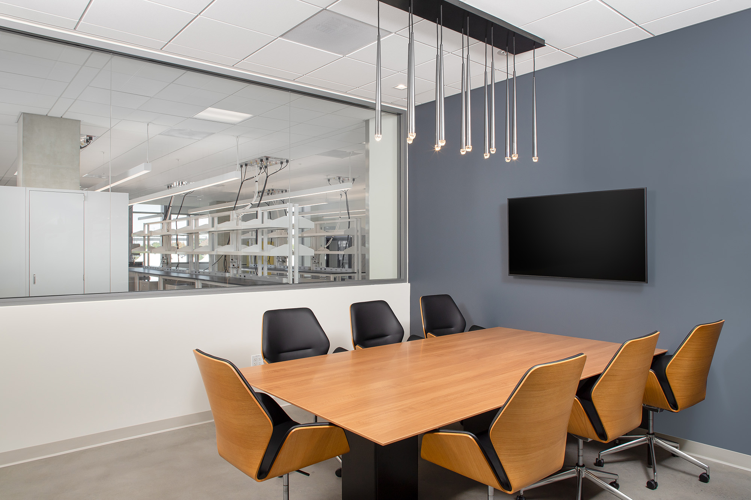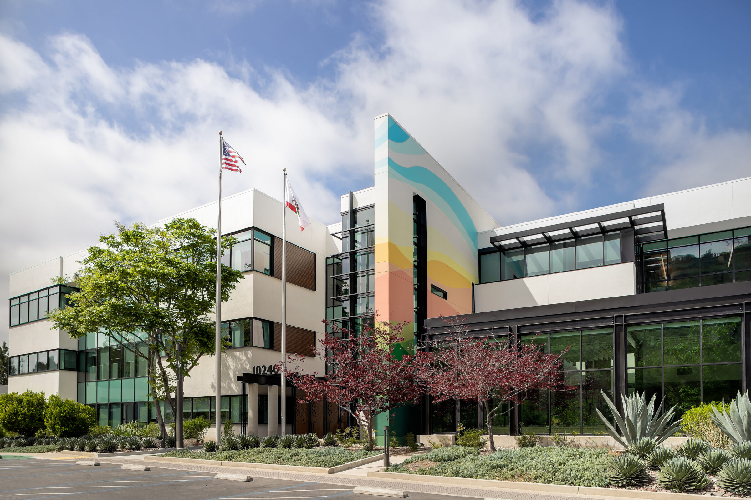Erasca
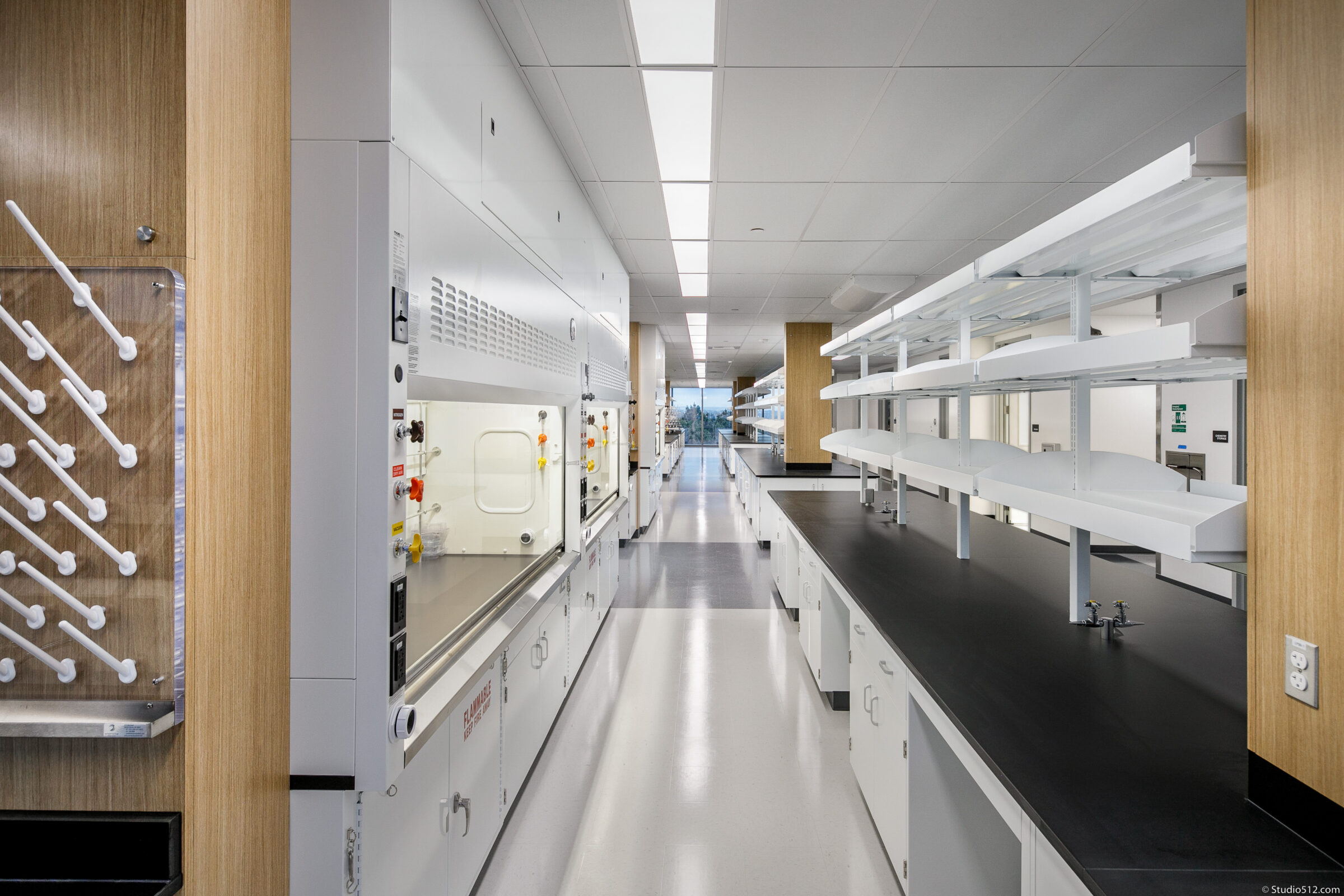
This 62,000sf tenant improvement project included three floors of office and lab construction. Private and open office space, conference rooms and break areas were located on floors one and two. Third floor included cold room, 14 fume hoods, tissue culture rooms, chemistry labs and hazmat storage.
Market Sectors
Self Perform
- Clean-Up
- Framing/Drywall
- Rough Carpentry
Location
San Diego , CA
Client/Owner
Erasca
Size
62,000sf
Value
$16,000,000
Architect
McFarlane Architects
Want to work on projects like this?
Join our Team


