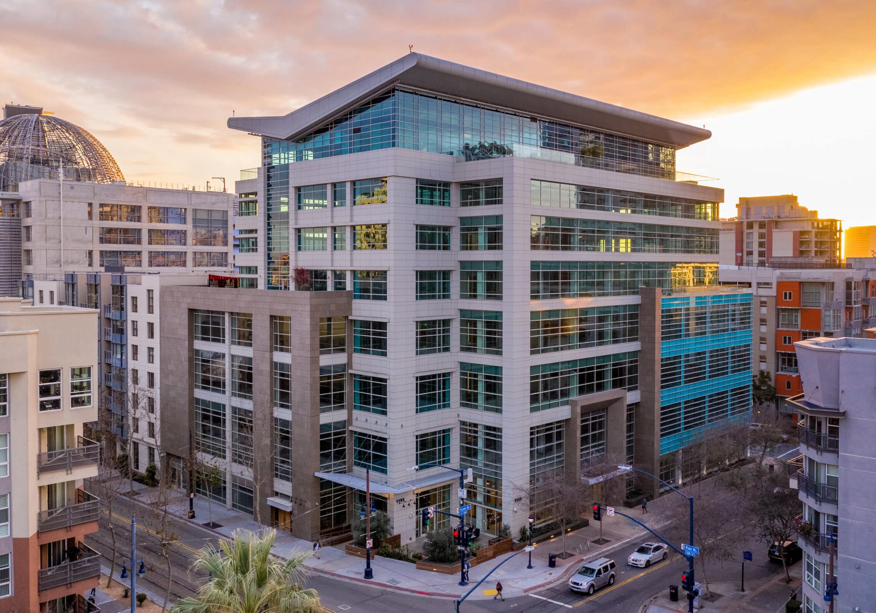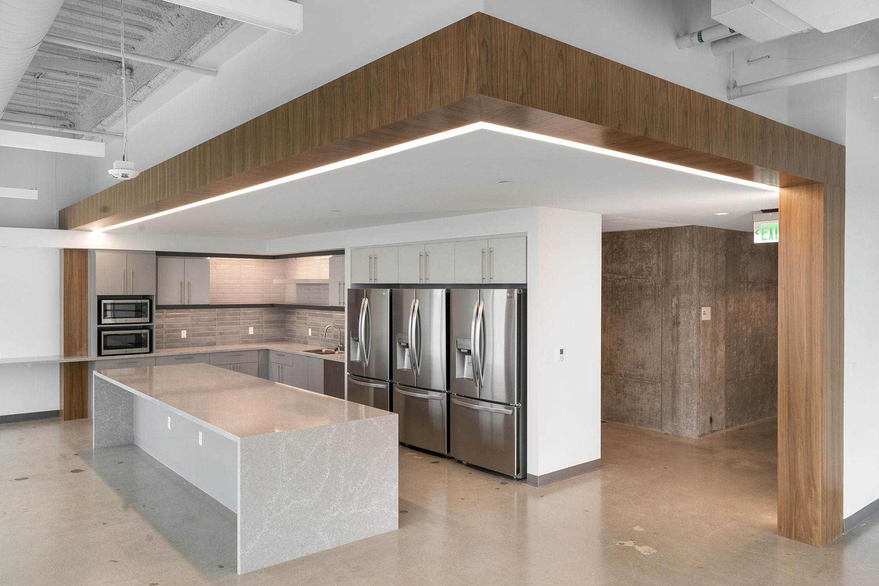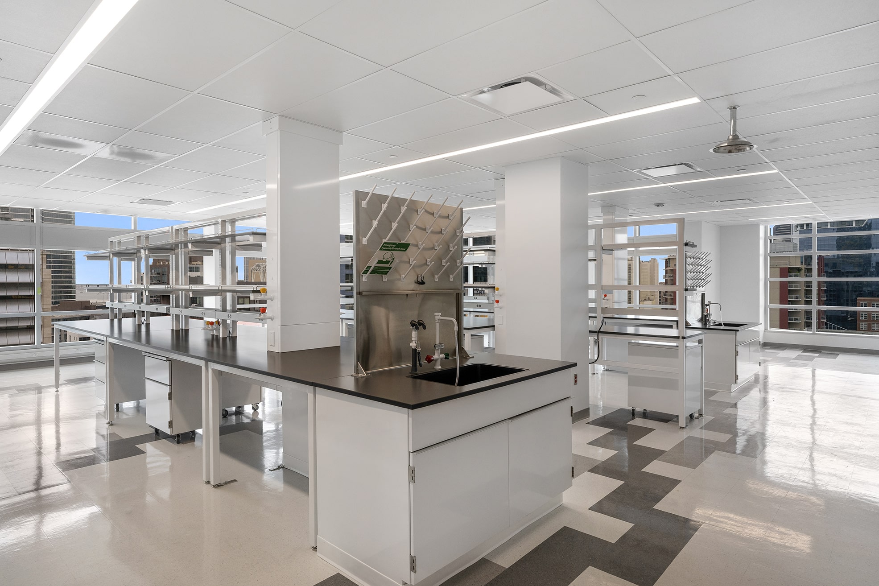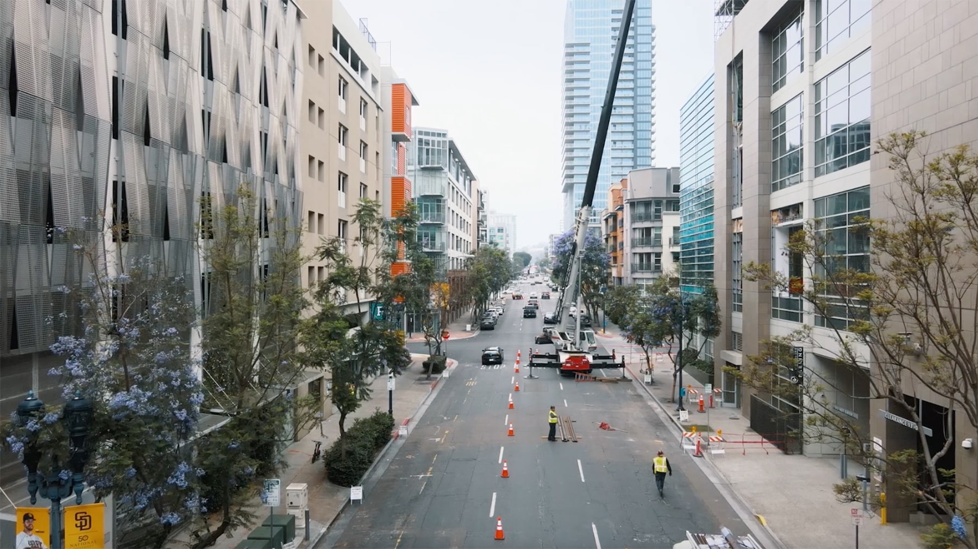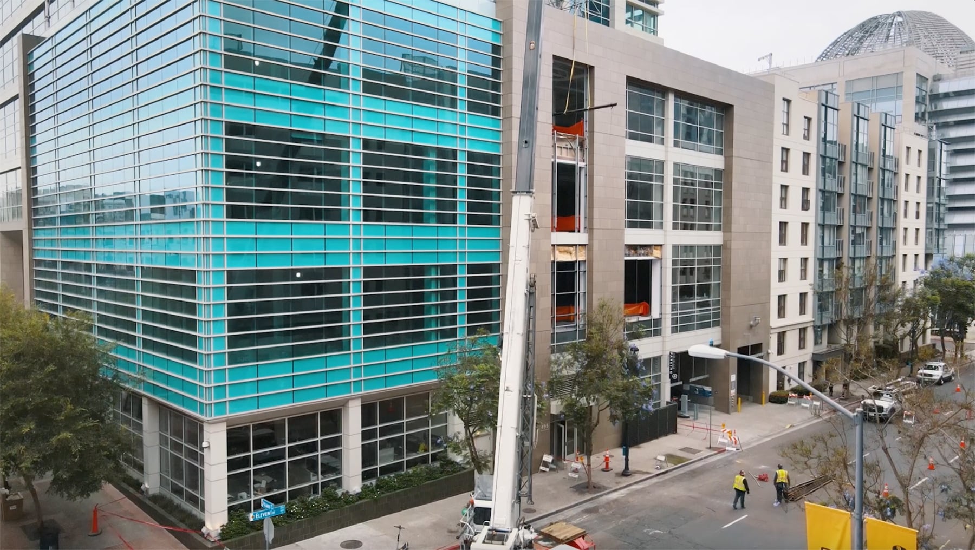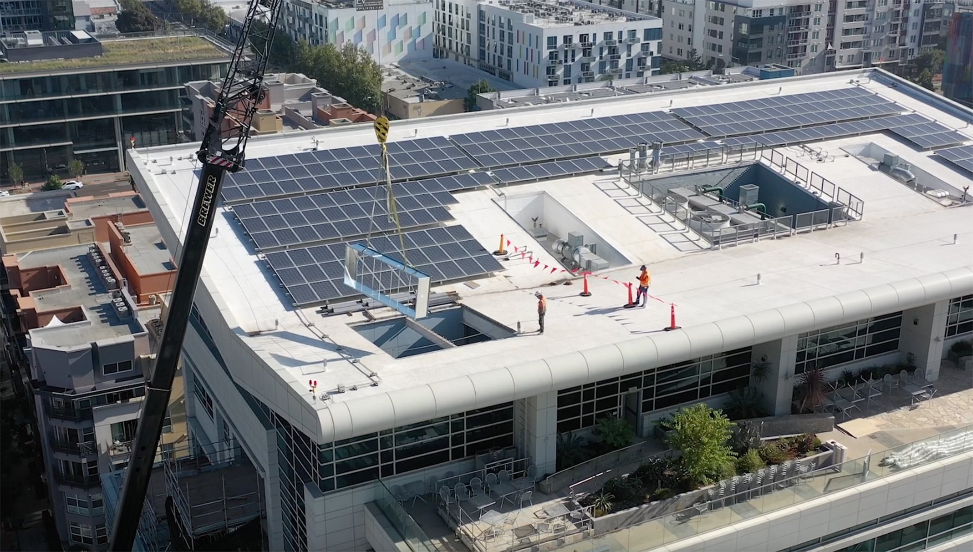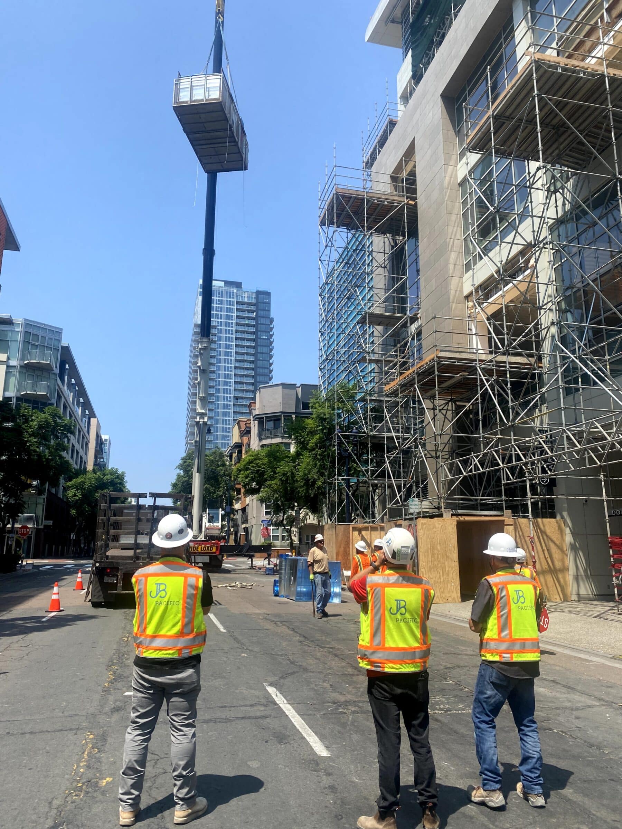Genesis San Diego
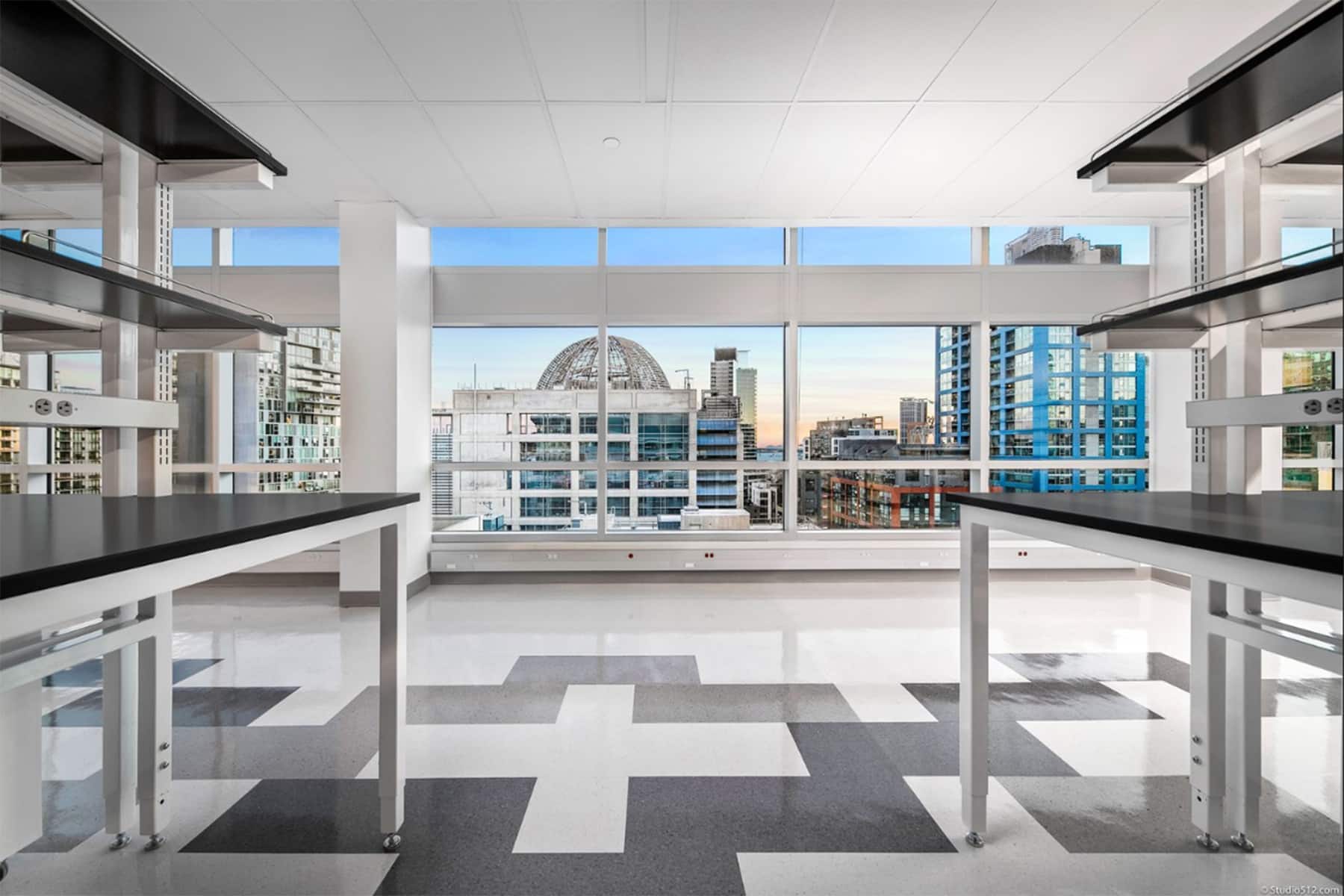
This project was the first life science building of its kind in downtown San Diego. This eight-story existing building renovation included complete removal and replacement of HVAC systems to accommodate speculative lab spaces and upgrades to new VRF for future flexibility. Electrical improvements included a new generator, fuel tank and SDGE service and bus duct. Accessibility improvements included new service elevator to all above grade floors and parking structure. The building was fitted out to include lab and offices on floors one through seven with tenant shared amenities on the eighth floor.
Market Sectors
Self Perform
- Clean-Up
- Concrete
- Rough Carpentry
- Selective Demolition
- Temporary Containment
Location
San Diego, CA
Client/Owner
Phase 3 Real Estate Partners
Size
275,000sf
Value
$45,000,000
Architect
McFarlane Architects
Lab/Office
Building Conversion
Complex Staging Areas
Urban Setting
1st Life Science Mid-Rise
Downtown, San Diego
Photo Credits: genesis-sandiego.com
Recognition
Active Construction in Urban Setting
Want to work on projects like this?
Join our Team


