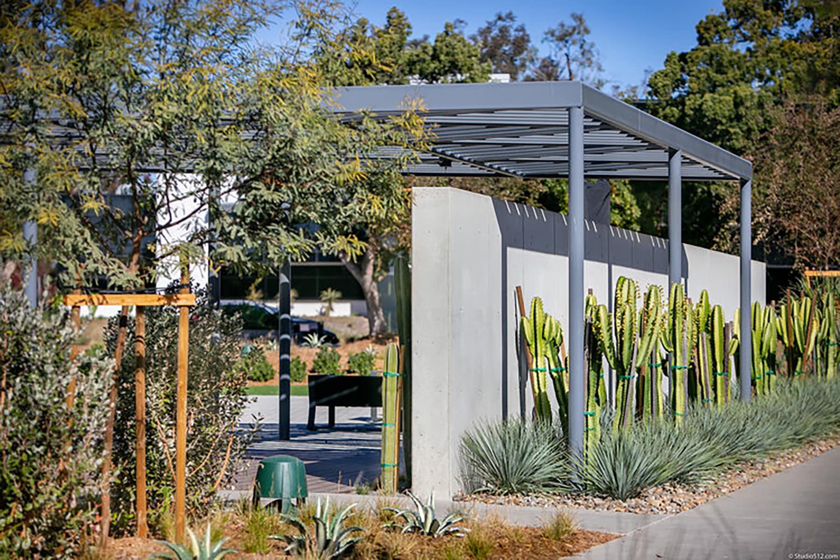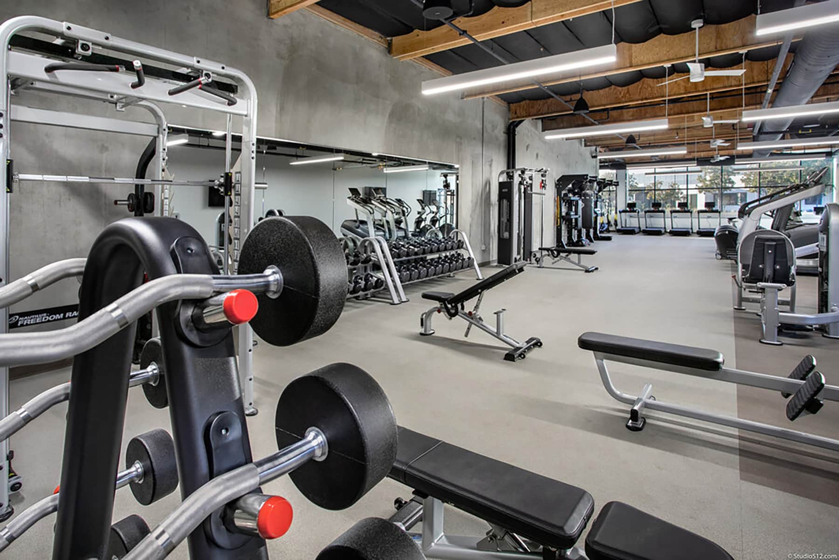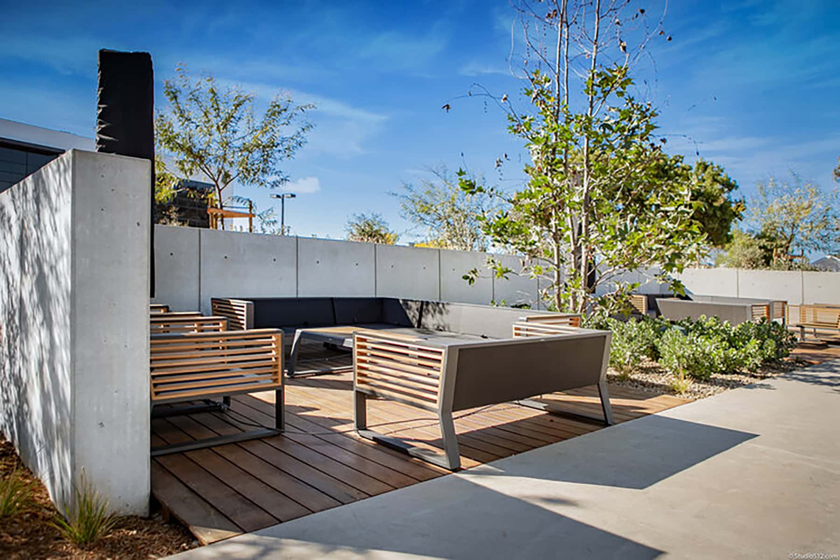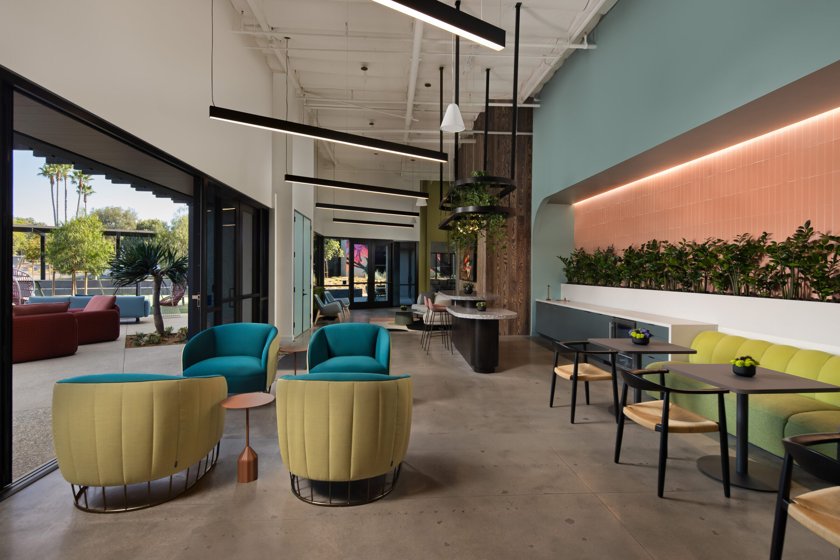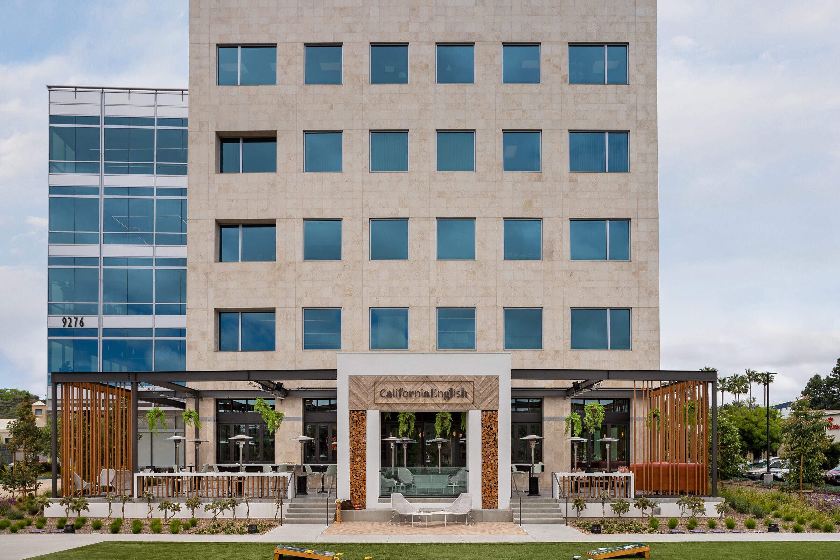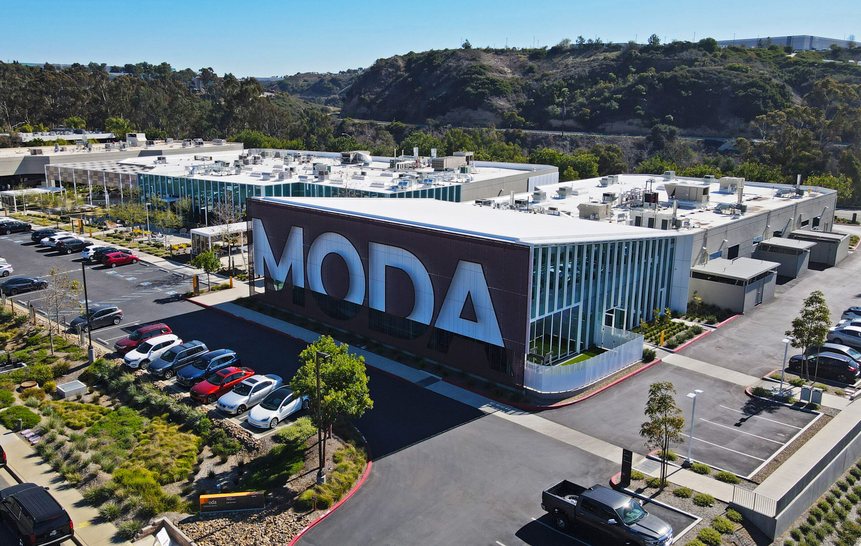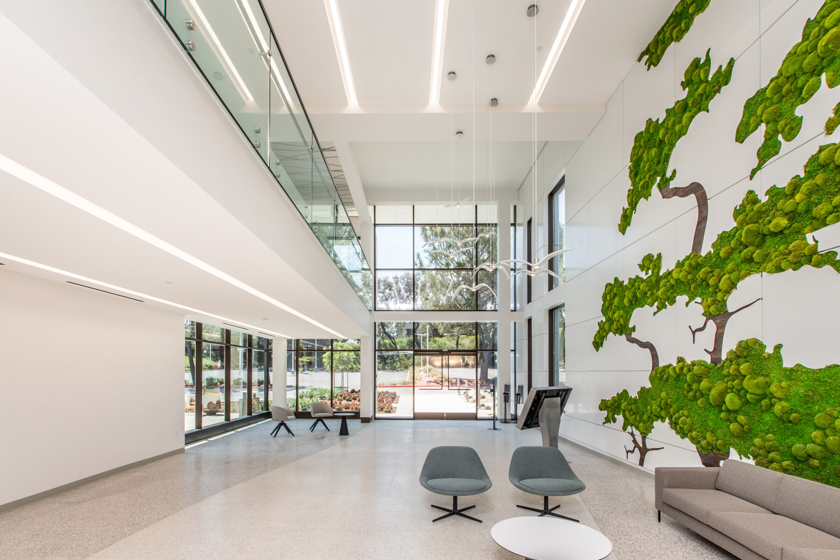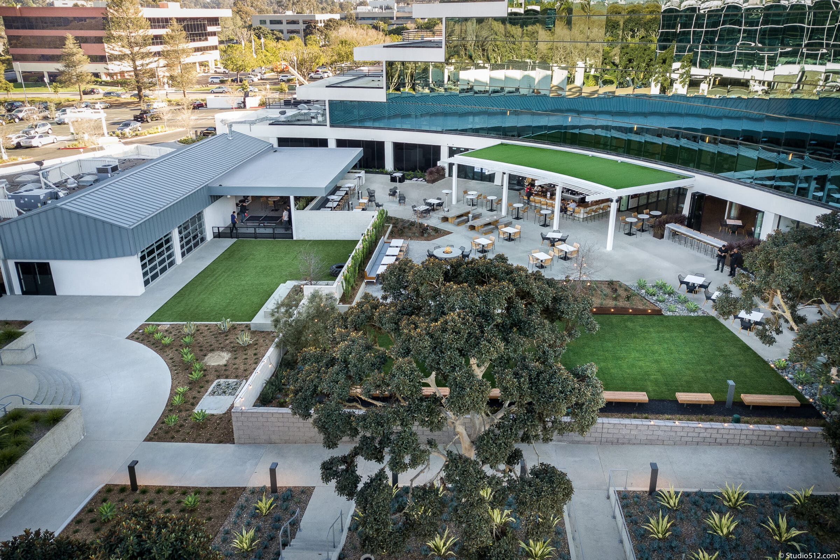Genesis Science Center Amenities
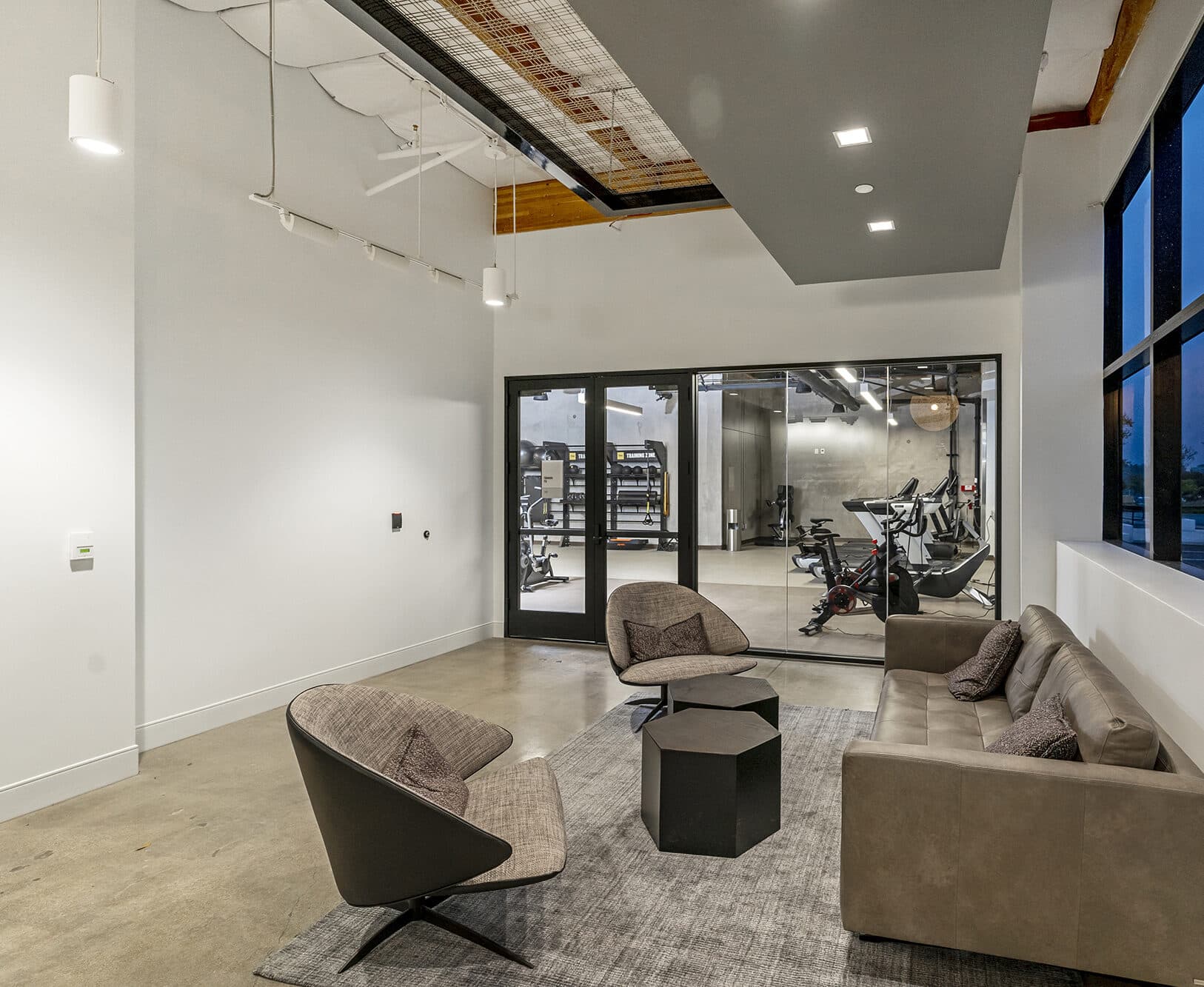
This project consisted of amenity spaces to support the three building Science Center Campus. Scope included dining, training/conference and lounge areas, fitness center as well as a hardscape, heavy landscape and a large shade structure.
Market Sector
Self Perform
- Clean-Up
- Concrete
- Rough Carpentry
- Selective Demolition
Location
San Diego, CA
Client/Owner
Phase 3 Real Estate Partners
Size
various
Value
$4,000,000
Architect
McFarlane Architects
Work Completed
within Active Campus
Want to work on projects like this?
Join our Team


