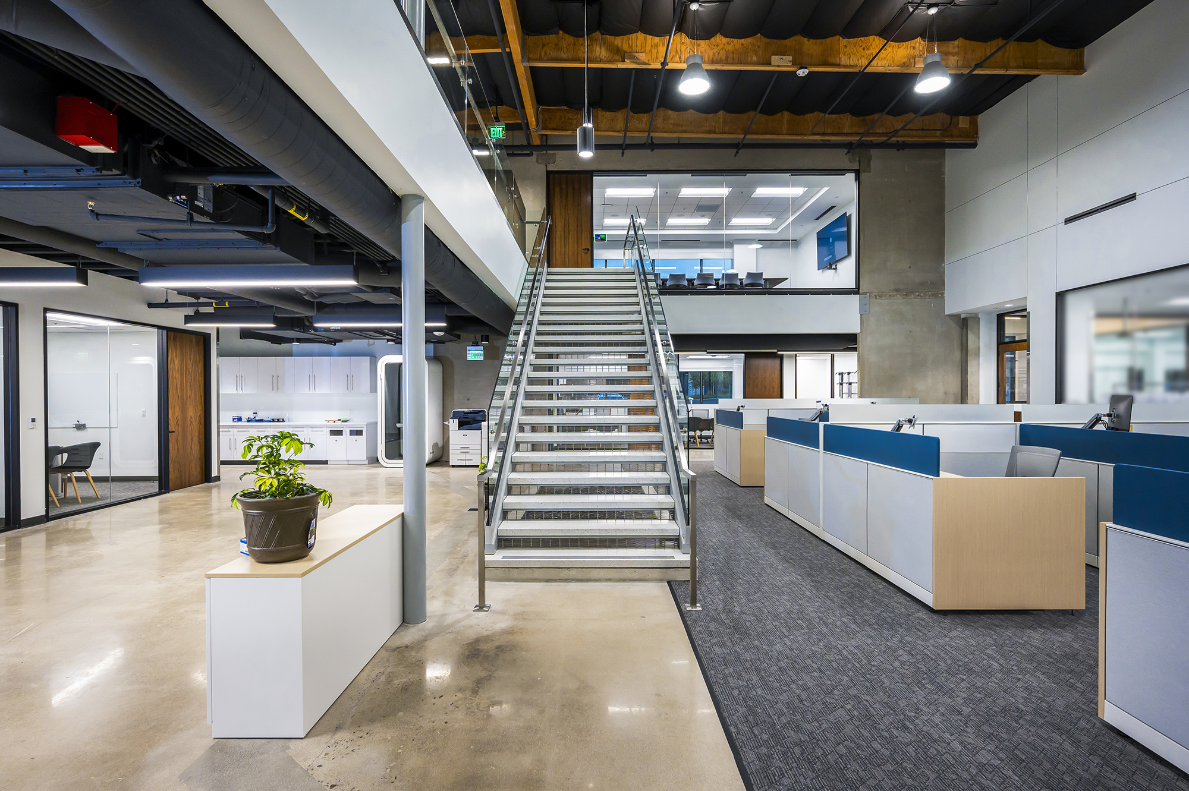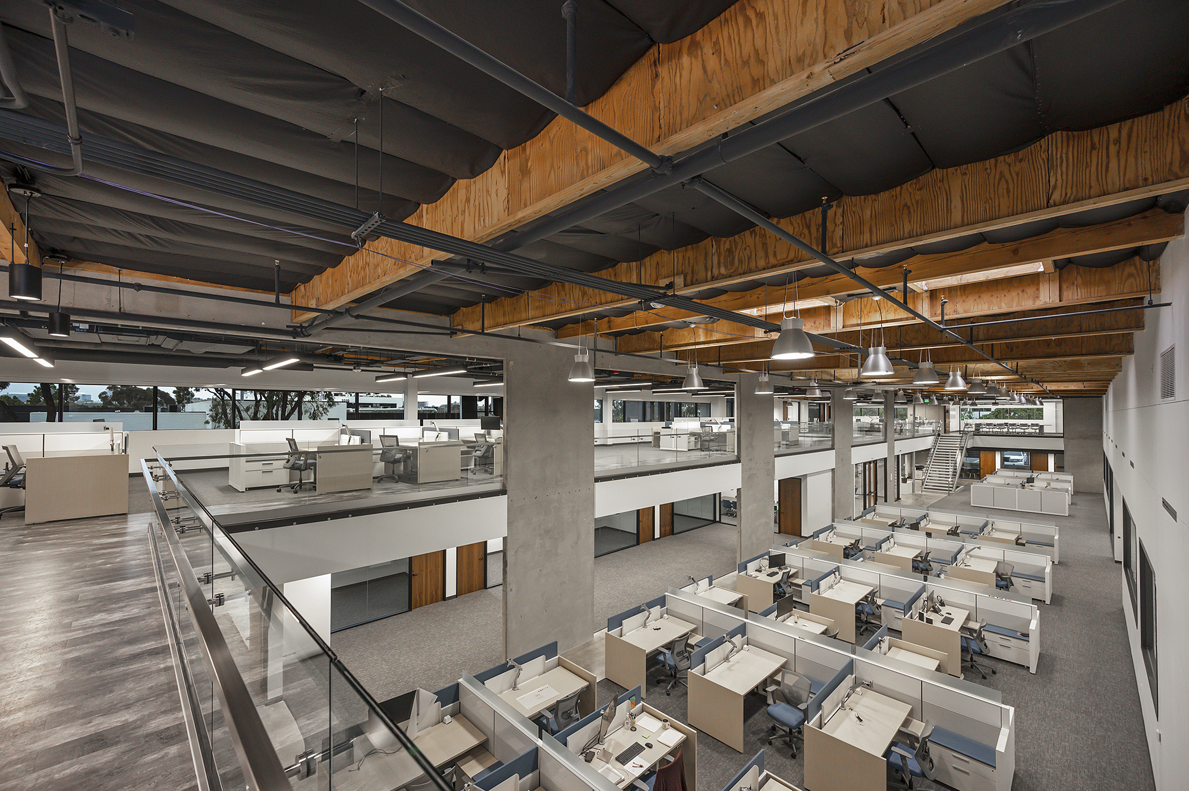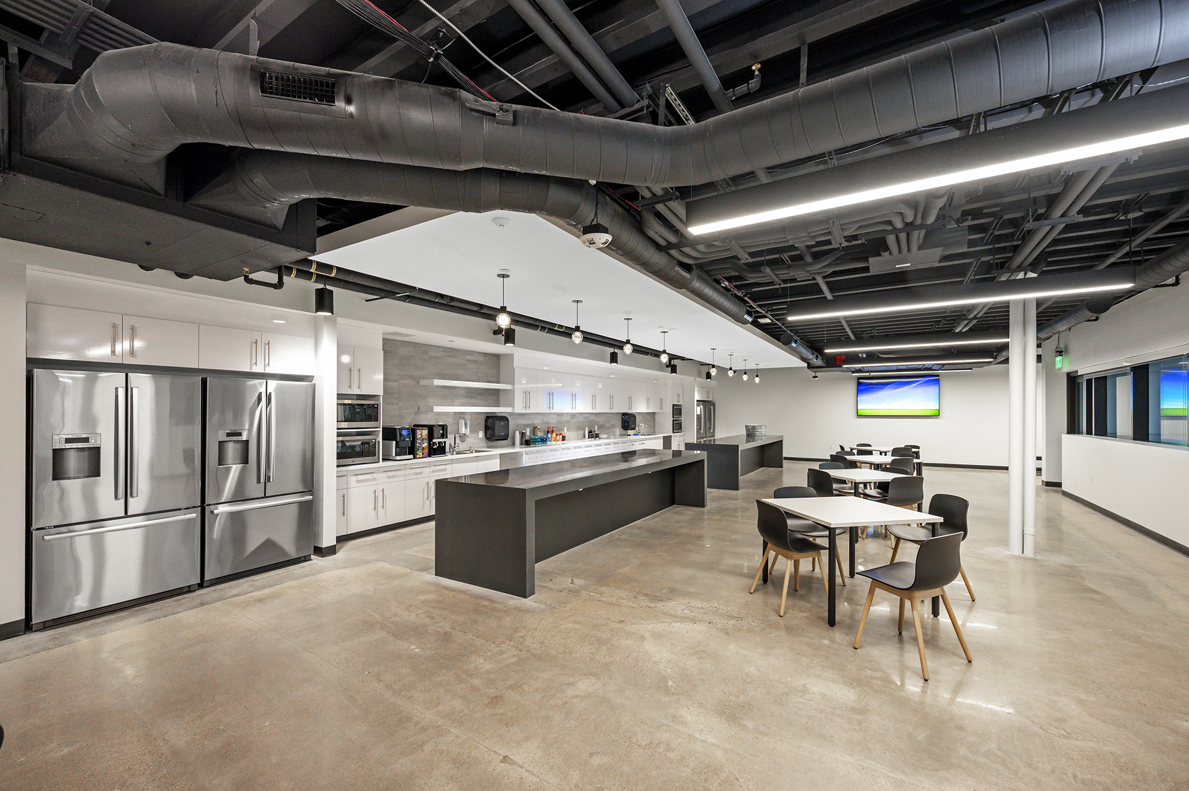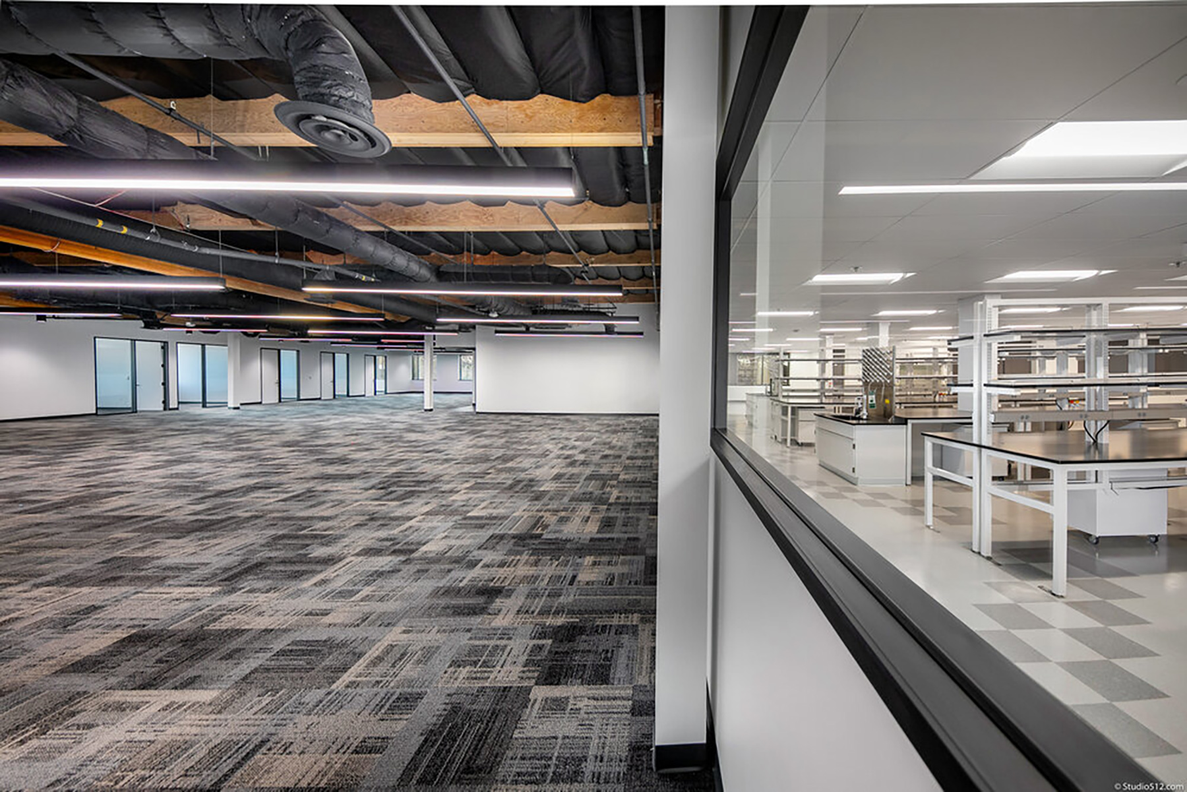Genesis Science Center - 5590 Conversion and Neomorph
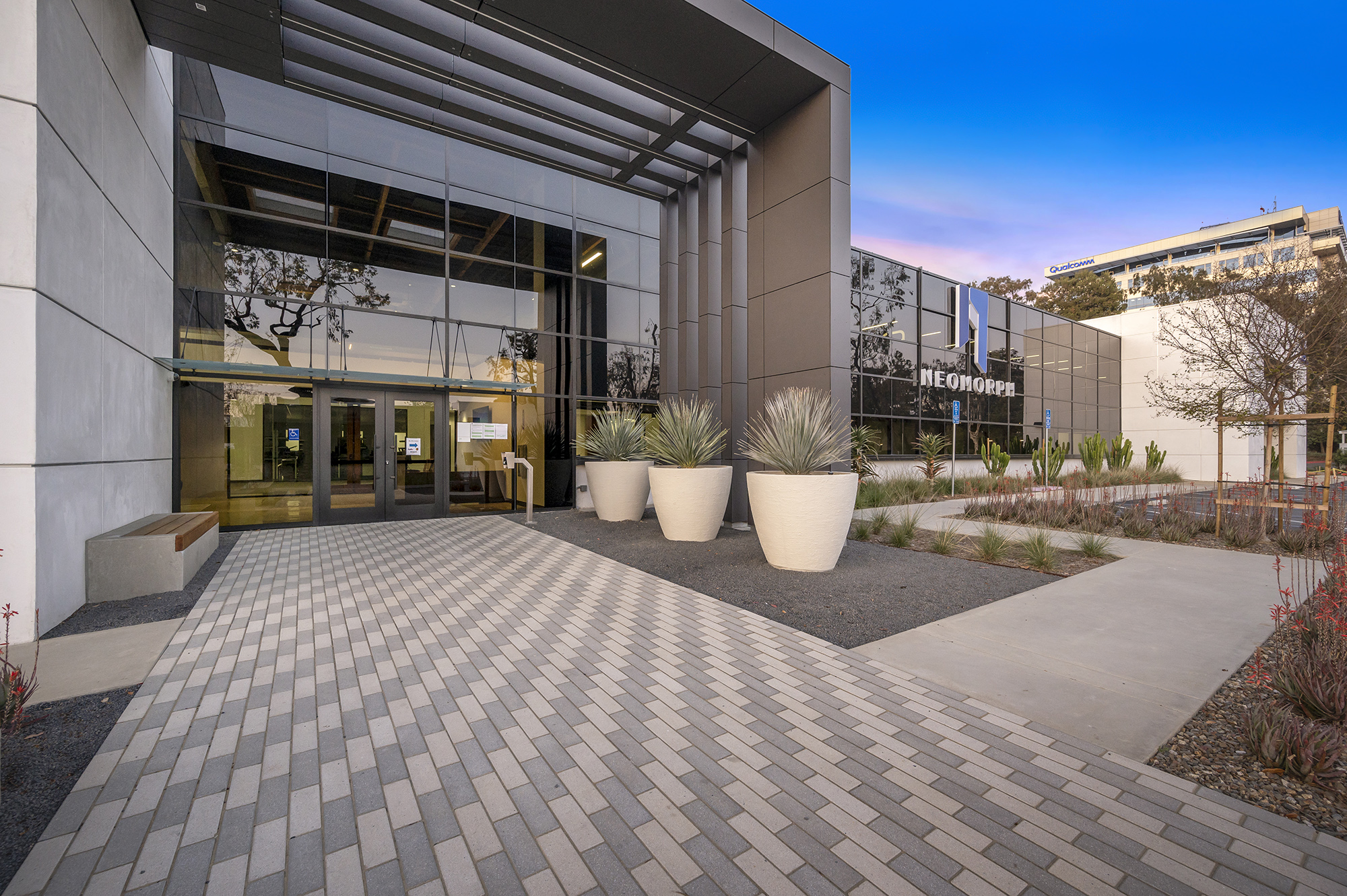
This project was a complete renovation of an existing two-story office building converted for a life science tenant – Neomorph. The renovation included demolishing roughly 16,000sf of the second level to showcase an open 26’ atrium. Since the building was designed for a single tenant, scope included a main lobby, multiple break and conference areas, open office space, private offices, fitness center, new emergency generator, new roof, trash enclosure, mechanical system and a second floor glass guardrail overlooking the open office. Lab scope included biology and chemistry labs, a new coldroom, freezer room and (8) new fume hoods.
Market Sectors
Self Perform
- Clean-Up
- Concrete
- Rough Carpentry
- Selective Demolition
- Temporary Containment
Location
San Diego , CA
Client/Owner
Phase 3 Real Estate Partners
Size
53,000
Value
$9,000,000
Architect
McFarlane Architects
Want to work on projects like this?
Join our Team


